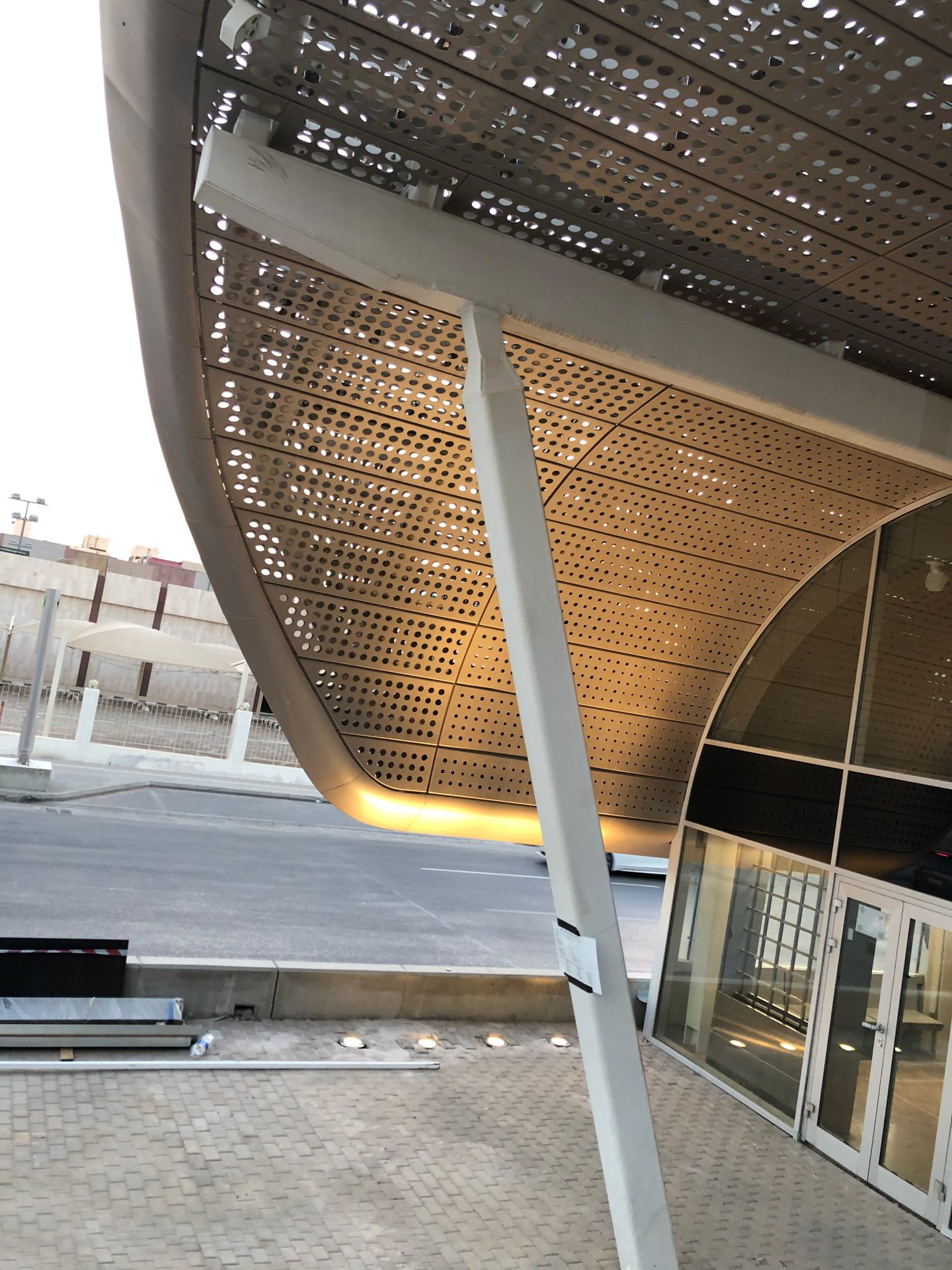Client: The Royal Commission of Riyadh City | Consultant: AL DAR | Contractor: Saudi Constructioneers | Status: At Handing Over Stage Contract | Value: SR 93 Million
Description | The Bus Rapid Transit (BRT) System Project is an integral part of the transportation facilities developed for the city of Riyadh. It is an extremely high-profile project providing unique stations for the BRT as well as a comprehensive network of comfortable and functional passenger facilities. All but the smallest of the passenger pick up facilities are architecturally designed, enclosed and fully air-conditioned. Considered as major achievements; executed in record time compared to all other contractors working on the project with other package.
The 28 pairs of BRT Stations within MADARIOUN›s scope included the following:
• Curtain wall facades • Roofing system • Acoustic Ceiling • Louvers • Canopy and Cladding works all in complicated shapes and with a high percentage of three-dimensional curves.
CURTAIN WALL FAÇADES
• Even if it looks like traditional façade typology, however it had challenging sway reactions for the steel structure affecting the connected four sides of the BRT elevations, with a non-uniform drainage system developed especially for the project to have the entrance doors simultaneously operable with the doors of the moving buses.
TWO & THREE DIMENSIONAL CLADDING SYSTEM
• The roof of the BRT units is covered by variable perforation patterns and curved aluminum panels. The long cladding line had to be fully aligned, so special molds had to be produced to engage three dimensions tolerance and movement details. The edge has a very complex connection for the roof cladding with the canopy-forming 3D shaped and perforated panels. The challenging part here is the coordination, engineering, and fabrication of these panels to cut drill,
machine, bend, and curve each panel with a unique size to fit in its exact location. All the panels coordinated with the steel structures and unfolded using special software to provide the 2D cutting and perforation.
CURVED ACOUSTIC CEILING
• The curved perforated metallic acoustic ceiling had to be fully coordinated with MEP and the steel which is sandwiched in the very limited spacing between the roofing and the ceiling. The circular-shaped AC units which interrupt the acoustic panels and the implementation of the operable panels in the ceiling.
Executed by Madarioun KSA.


